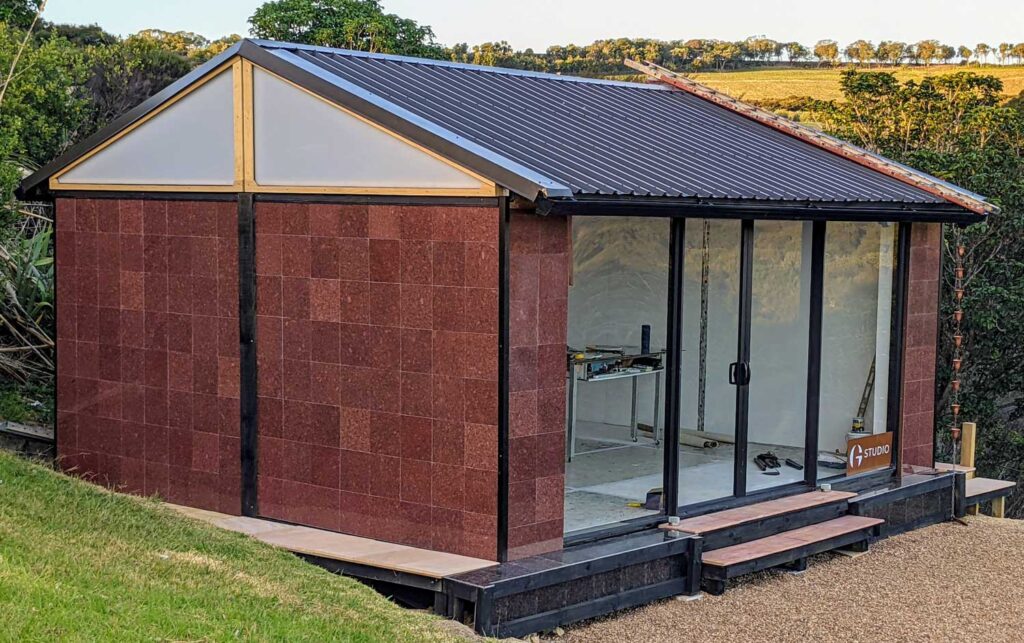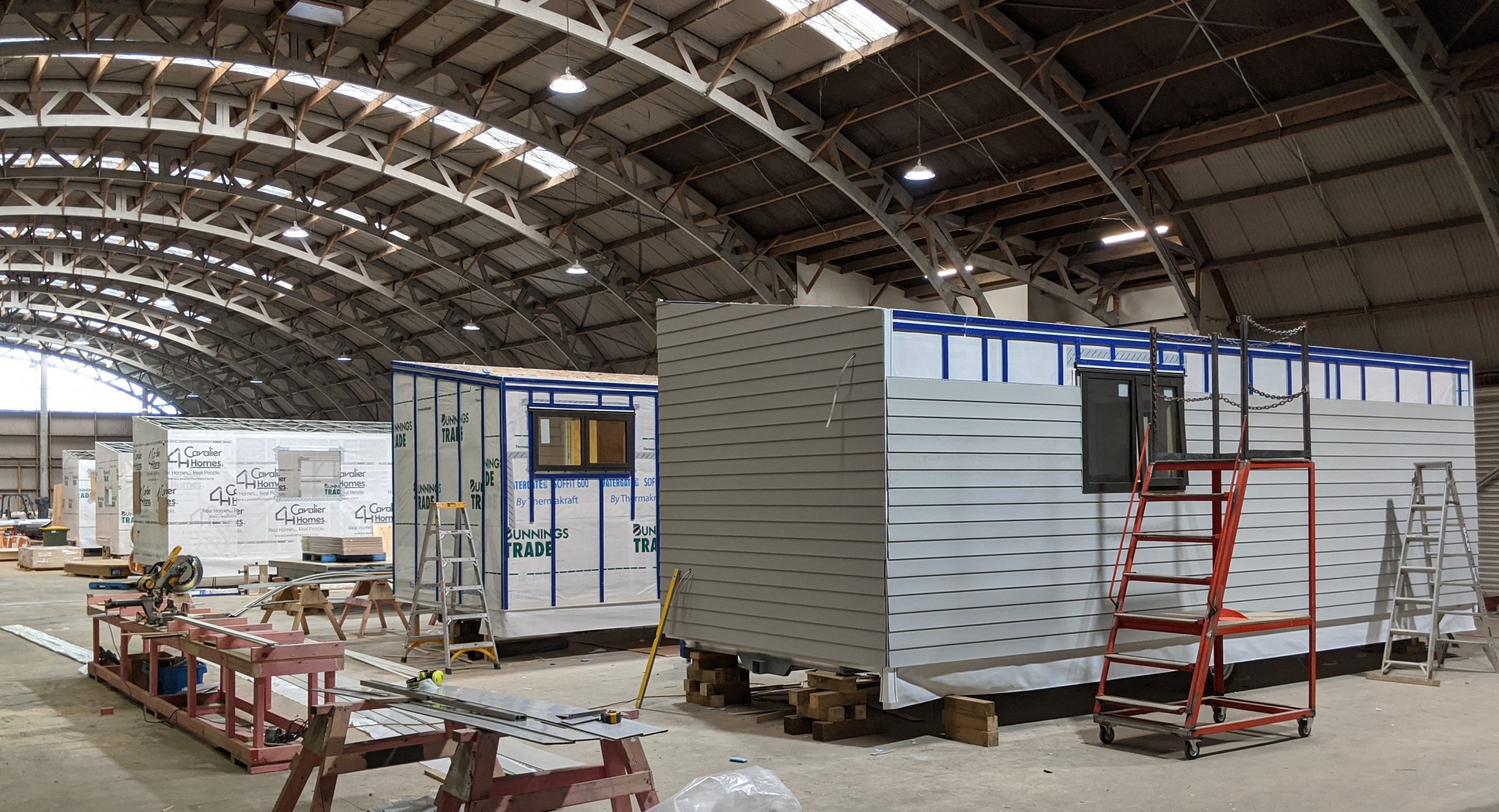Shelter.NZ
multi-Purpose Pods
Small, inexpensive, high quality
On wheels: Here today, can be gone tomorrow

Affordable Housing crisis
As the cost of shelter skyrockets, we need affordable
It is a perfect storm that can be laid at the feet of successive governments who no longer represent the average Kiwi family. It happened like this:
A previous generation of Kiwi regulators were typically older men who had worked as engineers and builders until they got tired and moved to a desk job with central or local government. They were pragmatic and practical because they understood the industry. But they are gone.
The new generation of regulators went from uni to regulatory jobs in central or local government. With no field experience, they take submissions – most of which come from insiders, with no one speaking for the poor bloke at the end of the food chain who has to pay for the effects of the new, restrictive plans. Upshot: land prices rise, excessive consultant fees, certified materials jumps costs, licensed professional charges rise. A perfect storm.
Chattel Shelter
It’s called Chattel – shelter not part of the land.
“Among material things the most important distinction is that between movables and immovables, or to use terms more familiar in English law, between chattels and land. In all legal systems these two classes of objects are to some extent governed by different rules, though in no system is the difference so great as in our own.“*
When one constructs a building on land, it loses its independent identity; becoming part of the land. It becomes subject to regulations that expect it to stand and perform for no less than 50 years. The consents alone can cost $25,000 or more, including the private consultant fees necessary to navigate the law.
But what if you need shelter that here today/gone tomorrow? What if you want to keep its independent identity and not be subsumed into the land?
* Sir John W. Salmond, 1902 Solicitor General of NZ, Jurisprudence §155
Affordable housing
It’s a vehicle – on a trailer, made in a factory
A steel-frame trailer is a lot stronger than the typical foundation embedded in the ground. With today’s light-steel framing, the top can be framed light-gauge steel: superior shelter under 3,500 kg towing weight, meaning it can be here today/gone tomorrow. It does not commit the land, but can serve as a multi-purpose pod. It can be habitat for people or animals, or a place to grow food or store tools and machinery.
One limit however, is in width. Over 2.5m it becomes an over-sized trailer when towed on public roads. One pod that solves this is shown in the pic above.
It is two trailers, side-by-side with one side open. The frame has bolt holes in it, creating a 30 m² floor area made of two units. The bolts remain accessible, so when it is time to move, unbolt, remove the non-attached decking, and tow away.

Factory Built
The typical factory-build mobile home costs between $60-90,000* for a self-contained home with kitchen and bathroom. It takes a month to manufacture in a regional factory and installs in a day on your land.
It can be leased for about $250-350/week. For an additional $75-90 per week, the units can be leased for a longer term – say 6 years – where, provided the lessee paid the rent on time they may take ownership of their unit at a significantly lower (or peppercorn) price. The lessee can either keep the unit or ask the manufacturer to sell it on their behalf to provide a down payment on a first-home mortgage.
Many of the factories make wider units – a category 1 oversize that can be up to 3.1m wide. Towing weight (3,500 kg) becomes the length limiter, with typical lengths of 7.2 to 9.0 m, although some are longer.
Most of these units come with kitchen and bathroom and are considered by the manufacturer to be excluded from the Building Act. But beware regulatory creep.
* Note: These prices are not adjusted for recent COVID inflation.
DIY Starter Kit
A DIY “dry pod” (no kitchen or bath) begins with a manufactured chassis and premade light-gauge steel frame, cut to side and screwed into panels. Bloke skills required.
- Tow the pod (or two if it is a double-wide) home.
- Insulate the floor install 18mm H3.2 plywood subfloor
- Screw on a plywood underlay – to be safe use H3.2 plywood
- Wrap the frame and apply cavity wall strips
- Screw or glue on cladding
- Roof the top and insulate everything
- Have a sparky wire the pod using the higher caravan standards
- Install doors, windows, cladding and flooring
- For a double-wide, figure a cost about half that of a factory build.
- As a trailer, the pod is chattel, excluded from the Building Act
- But to be safe, keep it to 30 m² or less so it qualifies as exempt from a council involvement (read the rules and follow them)